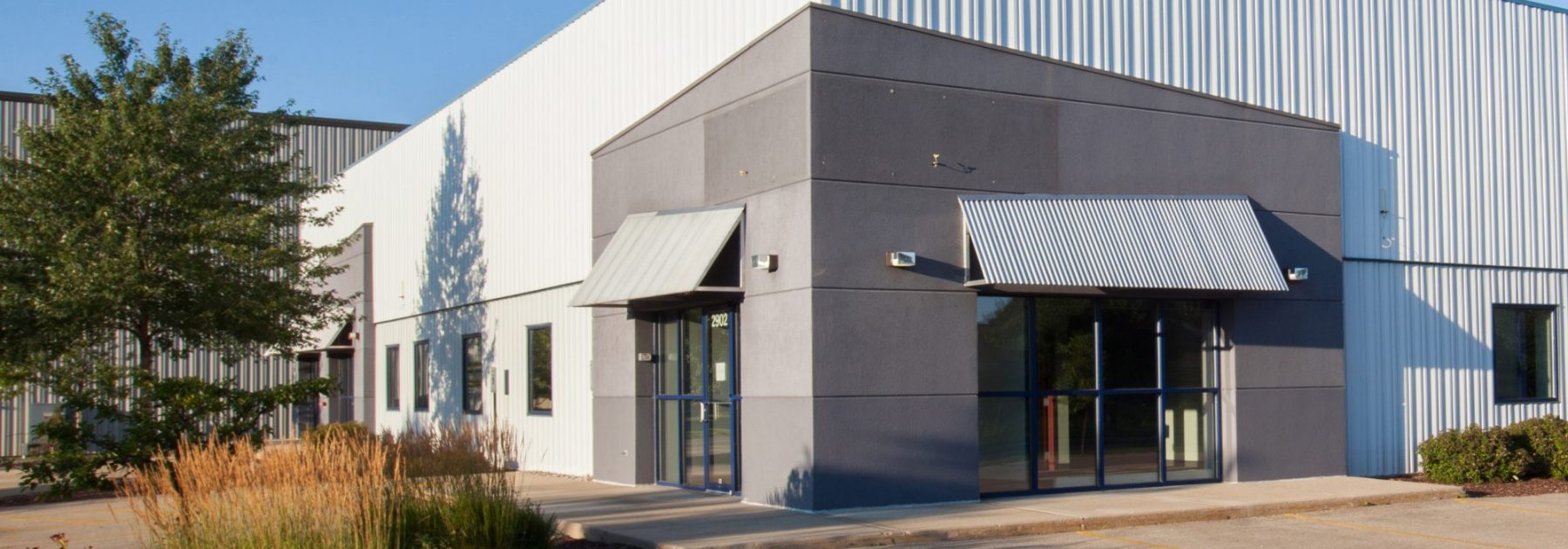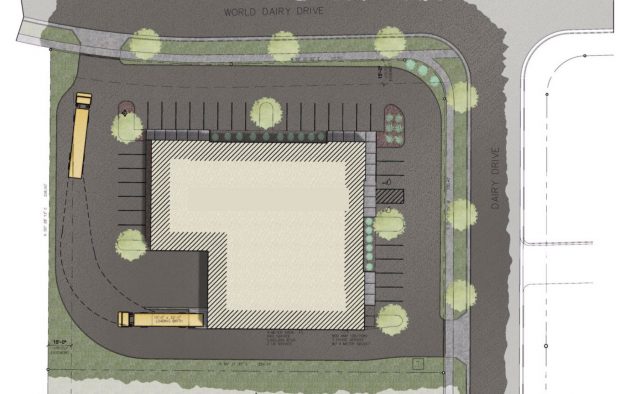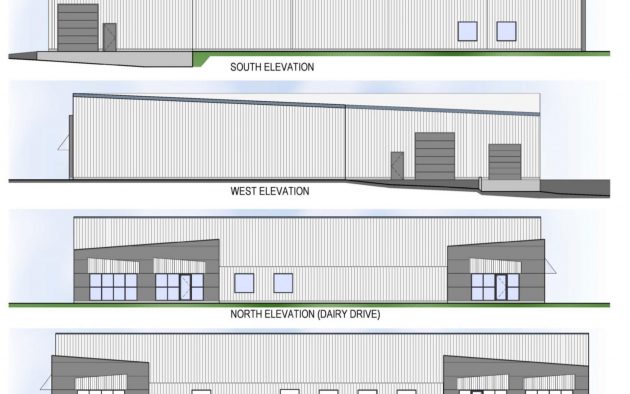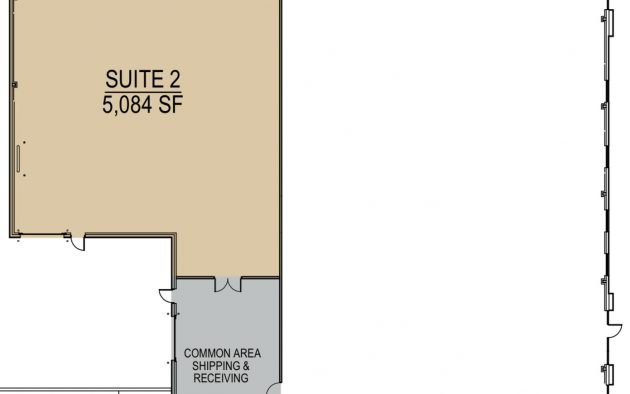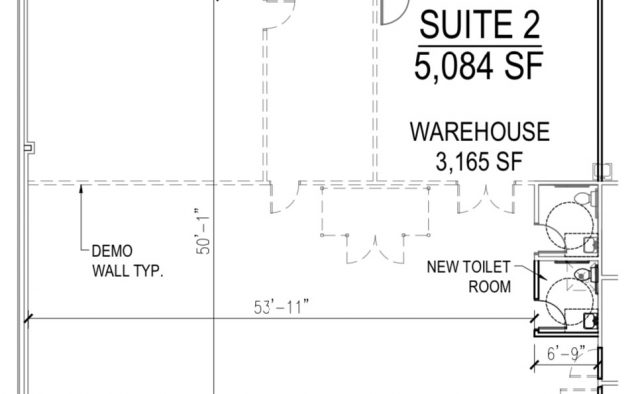Dairy Drive
Suite 2
2902 Dairy Drive, Madison, WI 53718
This 5,084 square foot suite is located in the Femrite Business Park on the southeast side of Madison, with easy access to Hwy 151, Hwy 12/18 and I-90/94.
Suite 2 Details
- Type: Office, Industrial
- Available: Not Available
- Size: 5,084 SF
- Price: $7.00/SF NNN
- Expenses: $3.96/SF
- Year Constructed: 2008
- Building Size: 14,634 Sq. Ft.
- Site: 1.16 Acres
- Zoning: IL (Industrial Limited)
- Clear Height: 18 ft. Minimum
- Loading Dock: 1 With Operator, Lift and Mechanical Leveler
- Overhead Doors: 2, Drive-in
- Electric Service: 3 Phase
Floor Plans
Dairy Drive Information
Dairy Drive is a single-story flex office-warehouse building located in the Femrite Business Park on Madison’s southeast side. Dairy Drive enjoys excellent access to Hwy 51 (Stoughton Road) and the Beltline (Hwy 12/18) both of which combine to provide easy access to I-90 to Chicago and I-94 to Milwaukee and Minneapolis.
Dairy Drive is 14,640 square feet and is constructed of architectural metal panels and EIFS siding with aluminum canopies at each entry.
View PropertyLeasing Information
Call to Set Up A Showing:
Or Email us for general leasing information
Dairy Drive Amenities
- 18-ft minimum clear height
- 1 loading dock with operator, lift and mechanical leveler
- 2 overhead drive-in doors
- 3 phase 800-amp electric service available
- Warehouse radiant heat & floor drains available
- 33 on-site parking stalls
Additional Amenitites
Property Profile
- Constructed in 2008
- Building Size: 14,634 SF
- Site: 1.16 Acres
- Zoning: IL (Industrial Limited)
Property Uses
- Warehouse
- Light Industrial
- Office
